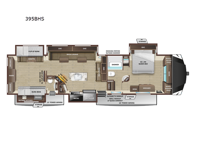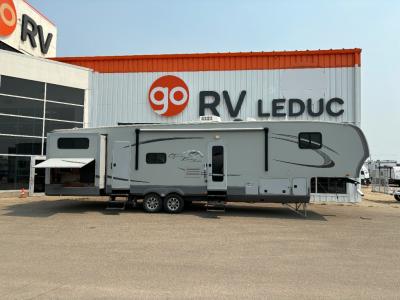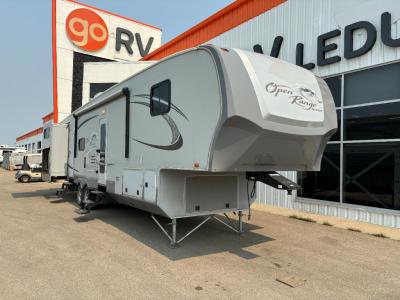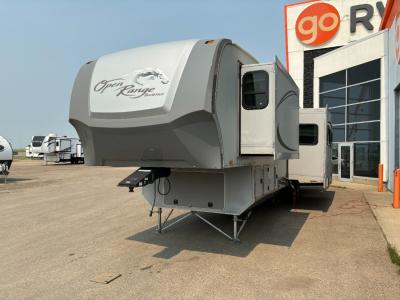Highland Ridge RV Open Range 395BHS Fifth Wheel For Sale
-
View All 395BHS In Stock »

Highland Ridge Open Range fifth wheel 395BHS highlights:
- Bunkhouse Suite
- Dual Recliners
- Mega Lounge
- Kitchen Island
- 23 in. Insignia Stove
- Outside Kitchen
This Open Range is absolutely jam packed with convenience! There is a phenomenal bunkhouse suite that contains opposing slides for extra space, a flip-up desk for working on projects, full-width wardrobe/dressers for storing clothes, a half bathroom for cleaning up in the morning, and the second exterior entry door. This fifth wheel not only has a bunkhouse suite, but it also has a master suite up front so that you can live in luxury too. This front bedroom has a queen bed slide or choose a king option, a desk, a dresser, a mirrored wardrobe, and a private entrance into the double entry bathroom. The convenience continues on into the main living area where you will find a kitchen island, a mega lounge with two tables or choose the theater seats or table with chairs option(s) in its place. There is also an entertainment center with 50" Smart HDTV and a fireplace, and two recliners.
With any Highland Ridge Open Range fifth wheel, the 100" wide body frame and the ACCU-SLIDE slide system with 42" deep 4-corner compression offer more interior space. Inside, you will enjoy residential vinyl flooring, a hardwood ceiling soffit, slide out fascia, plus raised panel hardwood cabinet doors. There are even two air conditioners with quiet residential return air for maximum comfort. The exterior equipment includes Equa-Flex axle suspension, LevelLoc™ automatic leveling with JT's Strong Arms, and self-adjusting electric brakes giving you a smooth ride. You will also enjoy the Four Season package that will allow you to camp all year long, and the VoiceLINK voice command system that controls lighting, heating and cooling, and more!
We have 1 395BHS availableView InventorySpecifications
Sleeps 8 Slides 5 Length 43 ft 2 in Ext Width 8 ft 4 in Ext Height 13 ft 2 in Int Height 8 ft 2 in Hitch Weight 2640 lbs GVWR 15500 lbs Dry Weight 12730 lbs Cargo Capacity 2770 lbs Fresh Water Capacity 75 gals Grey Water Capacity 114 gals Black Water Capacity 80 gals Tire Size ST235/85R16G Furnace BTU 40000 btu Number Of Bunks 3 Available Beds Queen Refrigerator Type 12V Refrigerator Size 20 cu ft Convection Cooking Yes Cooktop Burners 3 Number of Awnings 2 LP Tank Capacity 20 lbs Water Heater Capacity 10 gal Water Heater Type Quick Recovery Gas/Electric AC BTU 30000 btu TV Info LR 50" Smart HDTV, BR 32" TV Awning Info 13' and 16' Power with LED Lighting Axle Count 2 Washer/Dryer Available Yes Number of LP Tanks 3 Shower Type Standard Electrical Service 50 amp Similar Fifth Wheel Floorplans
Fifth Wheel
-
Stock #22SP6810CLeducStock #22SP6810CLeduc
Go RV Group is not responsible for any misprints, typos, or errors found in our website pages. Any price listed excludes sales tax, registration tags, and delivery fees. Manufacturer-provided pictures, specifications and features may be used as needed. Inventory shown may be only a partial listing of the entire inventory. Please contact us at 780-490-2285 for availability as our inventory changes rapidly. All calculated payments are an estimate only and do not constitute a commitment that financing or a specific interest rate or term is available.
Manufacturer and/or stock photographs may be used and may not be representative of the particular unit being viewed. Where an image has a stock image indicator, please confirm specific unit details with your dealer representative.



