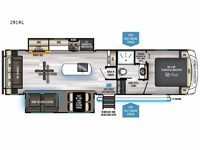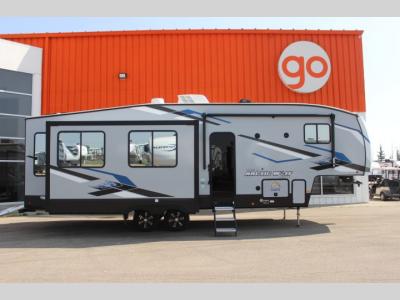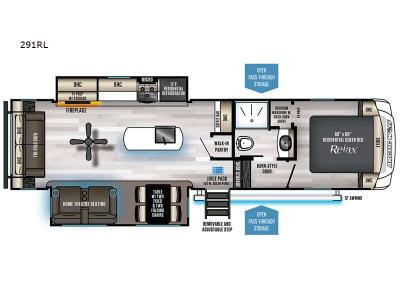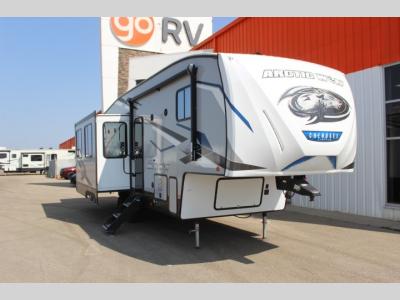Forest River RV Cherokee Arctic Wolf 291RL Fifth Wheel For Sale
-
View All 291RL In Stock »

Forest River Cherokee Arctic Wolf fifth wheel 291RL highlights:
- Tri-Fold Sofa
- Kitchen Island
- Front Private Bedroom
- Ceiling Fan
- Opposing Slides
- 11-Cu. Ft. Residential Refrigerator
Use this Cherokee Arctic Wolf fifth wheel as a getaway spot for you and your family or for you and your closest friends. With a private bedroom up front, you'll always have a comfortable place to spend your nights, and the full bathroom with shower skylight helps you get clean each morning. A barn-style door separates the bathroom from the hallway, and there is shoe storage right next to the main entry door. You'll be able to sit in one of the two fixed/two folding chairs at the free-standing table to put together a puzzle or check your email, and the theater seating and tri-fold sofa let you relax when your work is done. If you need a pick-me-up in the afternoon, head over to the coffee bar to prepare a delicious treat. You can also grab a snack from the walk-in pantry if it's too early for dinner.
You'll have the very best time tackling outdoor adventures with the Forest River Cherokee Arctic Wolf fifth wheel! Each model has been constructed with a “ToughBend” rigid skirt metal design, Leash Latch pet safety technology, an outside shower with hot/cold water, a 1x engineered wood “SuperTruss” roof structure with 3/8" decking, and aluminum rims. The interior offers you a dual-zone Bluetooth stereo optimized for USB flash drives, iPods, and other MP3 players, and you'll find motion-sensor lighting to help you see when it's dark. There is an interior-mounted “My RV” control pad diagnostic and auto level control pad as well as a smart monitor panel with smart phone Bluetooth connectivity. These models have been prepped for a second air conditioner, and they have also been prepped for a bumper-mount swing-arm grill.
We have 1 291RL availableView InventorySpecifications
Sleeps 4 Slides 2 Length 34 ft 6 in Ext Width 8 ft Ext Height 12 ft 11 in Hitch Weight 1255 lbs GVWR 11455 lbs Dry Weight 8358 lbs Cargo Capacity 3097 lbs Fresh Water Capacity 49 gals Grey Water Capacity 70 gals Black Water Capacity 35 gals Available Beds Queen Refrigerator Type Residential Refrigerator Size 11 cu ft Cooktop Burners 3 Number of Awnings 1 AC BTU 15000 btu Awning Info 12' Axle Count 2 Shower Type Standard Electrical Service 50 amp Similar Fifth Wheel Floorplans
Fifth Wheel
-
Stock #23AC5073LeducStock #23AC5073Leduc
Go RV Group is not responsible for any misprints, typos, or errors found in our website pages. Any price listed excludes sales tax, registration tags, and delivery fees. Manufacturer-provided pictures, specifications and features may be used as needed. Inventory shown may be only a partial listing of the entire inventory. Please contact us at 780-490-2285 for availability as our inventory changes rapidly. All calculated payments are an estimate only and do not constitute a commitment that financing or a specific interest rate or term is available.
Manufacturer and/or stock photographs may be used and may not be representative of the particular unit being viewed. Where an image has a stock image indicator, please confirm specific unit details with your dealer representative.



